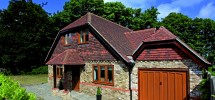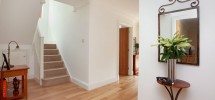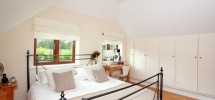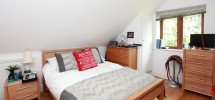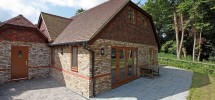2 Wardes Bungalows – Otham, Maidstone
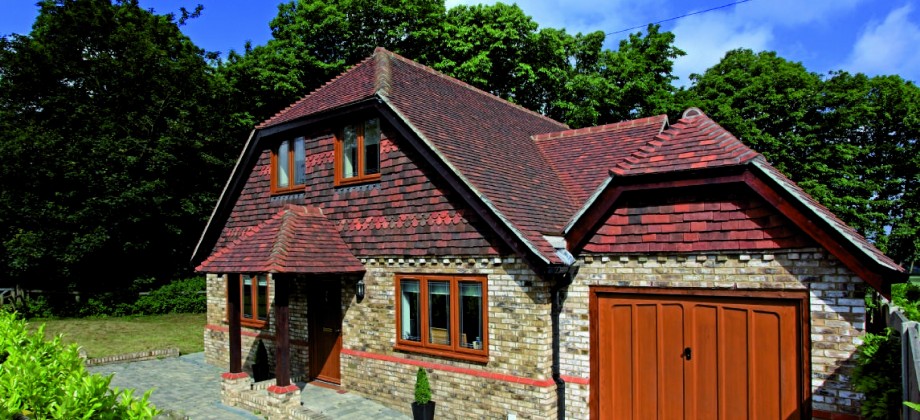
- Plot Size:
- 6534 sq ft
- Terrace:
- Rear terrace sq ft
- Parking:
- Private driveway
- Heating:
- Underfloor heating
Features
- 1 Master bedroom
- 2 further bedrooms
- Attached garage
- Cloakroom
- Entrance hall
- Family bathroom
- Garden
- Open plan
- Study
- Utility room
An attractive and versatile detached family house with superb far-reaching views to the rear.
Overview
2 Wardes Bungalows is situated in a delightful semi-rural position on the edge of Otham Village at the end of a shared private drive. There are local conveniences nearby on the Ashford Road and the highly sought-after Bearsted Green is 2.1 miles away with its range of restaurants and pubs. More extensive shopping facilities can be found in Maidstone 3.5 miles away, offering a wide range of major supermarkets, department stores and independent boutiques.
Communications in the area are excellent with the M20 motorway being 2.2 miles away providing access to the national motorway network, international airports at Gatwick, Heathrow and Stansted and the Channel Tunnel. Bearsted station 0.5 miles away offers mainline links to London Victoria.
There are an excellent range of schools in the surrounding area including Sutton Valence preparatory schools, Roseacre and Thurnham primary schools, Tonbridge, Kings School Rochester, Sevenoaks, Sutton Valence and Benenden public schools and Madginford Junior and Primary schools. Grammar schools include Maidstone Girls and Maidstone Boys schools as well as Invicta School for Girls.
Recreational facilities in the area are extensive with the surrounding countryside providing delightful walks and riding. There are numerous golf courses including Bearsted, Tudor Park, The Ridge at Sutton Valence, Charthills and the Jack Nicholas Design London Club at Ash.
Ground Floor
A front door opens to a spacious entrance hall with doors to all reception rooms and a staircase to first floor. A double aspect sitting room has French doors to the rear terrace and a timber floor. To the front of the property is a dining room/bedroom 4 and a study that can alternatively be used as a further bedroom if required. The kitchen/breakfast is a superb feature of the property with French doors to the rear terrace. The kitchen is fitted with a comprehensive range of high gloss units beneath timber work surfaces and incorporate a range of integrated appliances including a double oven, microwave and fridge freezer. There is a door from the kitchen to a useful utility room with a door to outside. A cloakroom completes the ground floor.
First Floor
The turning staircase rises to the first floor landing with a door to the master bedroom with two windows to the front, a range of fitted wardrobe cupboards and the benefit of an en suite shower room. There are two further bedrooms both benefiting from far reaching views to the rear and a family bathroom.
Externally
The property is approached via a shared private drive leading to a private driveway and attached single garage with an up-and-over door. The gardens are predominantly to two sides of the property with a terrace immediately to the rear of the house abutting a large lawn area. There are superb far reaching views to the North Downs from both the house and the garden.
Fixtures and Fittings
Items known as vendor’s fixtures are specifically excluded from the sale however certain items may be available by separate negotiation.
Services
Mains Water, Mains Electricity, Underfloor heating via a ground source heat pump, Private Drainage
Local Authority
Maidstone Borough Council 01622 602000

