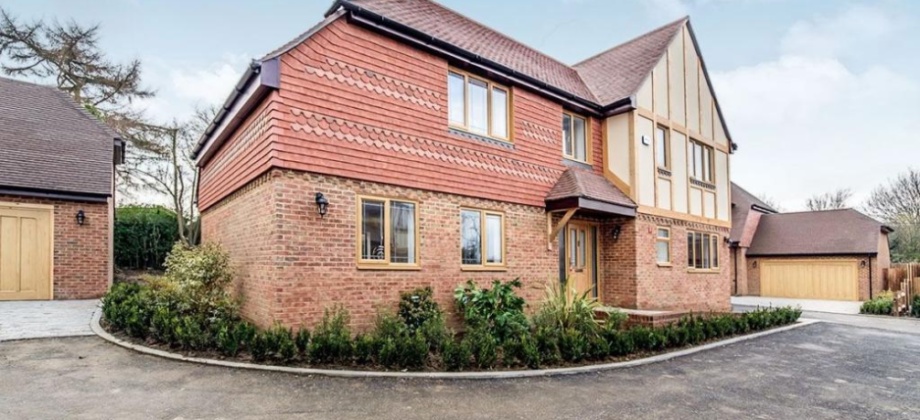Plot 1 – Langley, Maidstone

- Parking:
- Double-garage and Off-road
Features
- 1 Family Room
- 1 Master bedroom
- 2 En-suites
- 4 Double Bedrooms
- Contemporary Kitchen
- Detached Double Garage
- Dressing Room
- Family bathroom
- Landscaped Gardens
- Off-Road Parking
A stunning 4 bed detached family home situated in Langley. One of only six executive style properties.
Overview
To the first floor there are four double bedrooms, the Master has En-Suite and Dressing room and there is a family bathroom/WC as well as a second en-suite. Good sized garden, double garages and off road parking complete these fabulous family homes.
Part of a collection of stunning brand new detached family homes within a new development of only six executive style properties fitted to an extremely high standard of finish. The accommodations are spacious and light accommodation across three styles of homes all with an individual feel.
The extensive accommodation offers a ground floor WC off an open entrance hall, a reception for use as an office/study or playroom, a spacious and fully fitted kitchen with a beautiful bespoke design leading to a dining area with a separate utility room, there is also an equally spacious living room overlooking the front and rear gardens. Each design offers all the features expected for modern day family living. EPC on completion.
Location
Situated on the Leeds Road heading towards Hollingbourne and Bearsted just off the A274. Maidstone is around a 15-minute drive with a fabulous array of Designer shops, supermarkets, schools and Branded Eateries while Langley itself is surrounded by the popular villages of Sutton Valence, Bearsted, Harrietsham and Hollingbourne where you will find rail connections to the city of London as well as typical Kentish village features.

