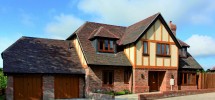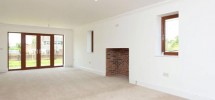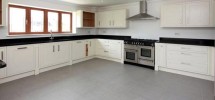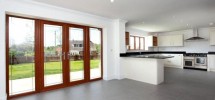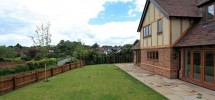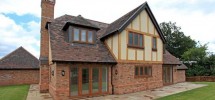Linscott – Roundwell, Bearsted
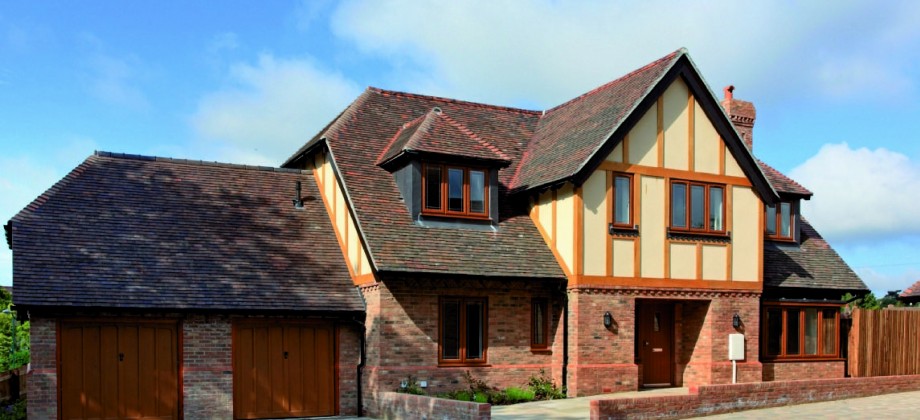
- Plot Size:
- 2819 sq ft
- Living Area:
- 2410 sq ft
- Parking:
- Double garage
- Heating:
- Underfloor heating
- Built in:
- Fireplace
Features
- 1 Master bedroom
- 3 further bedrooms
- Attached double garage
- Drawing room
- Entrance hall
- Family bathroom
- Garden
- Open plan
- Study
- Utility room
An attractive and well-appointed new family house approaching 2,500 sq. ft. in the sought after area of Roundwell.
Overview
Linscott is situated in an elevated position in the sought after area of Roundwell within the catchment for the popular Roseacre school. There are local conveniences nearby together with the delightful Bearsted Green 0.3 miles away with its range of restaurants and pubs. More extensive shopping facilities can be found in Maidstone 3.5 miles away, offering a wide range of major supermarkets, department stores and independent boutiques.
Communications in the area are excellent with the M20 motorway being 2.2 miles away providing access to the national motorway network, international airports at Gatwick, Heathrow and Stansted and the Channel Tunnel. Bearsted station 0.5 miles away offers mainline links to London Victoria.
There are an excellent range of schools in the surrounding area including Sutton Valence preparatory schools, Roseacre and Thurnham primary schools, Tonbridge, Kings School Rochester, Sevenoaks, Sutton Valence and Benenden public schools and Madginford Junior and Primary schools. Grammar schools include Maidstone Girls and Maidstone Boys schools as well as Invicta School for Girls.
Recreational facilities in the area are extensive with the surrounding countryside providing delightful walks and riding. There are numerous golf courses including Bearsted, Tudor Park, The Ridge at Sutton Valence, Charthills and the Jack Nicholas Design London Club at Ash.
Ground Floor
A front door opens to a spacious entrance hall with a turning staircase to the first floor and double doors to the triple aspect drawing room. There are French doors to the rear terrace and a fireplace currently left for the incoming purchaser to finish to their own taste. The open plan kitchen/dining room is an excellent feature of the property fitted with a comprehensive range of wall and base units beneath granite work surfaces.
There are a range of integrated appliances including a dishwasher, range cooker and American fridge freezer. Accessed off the kitched is a useful utility room with a washing machine tumble dryer. There is a study to the front and a shower room completes the ground floor.
First Floor
The turning staircase opens to a spacious landing with a door opening to the double aspect master bedroom with en suite shower room and useful dressing room. There are three further bedrooms and a spacious family bathroom with separate shower cubicle.
Externally
The property is approached via a shared block paved drive with Meadowview leading to the attached double garage with two up-and-over doors. A paved pathway leads to the front door and continues around the house to a paved rear terrace. The garden is L-shaped and laid predominantly to lawn offering a blank canvas for the incoming purchase to apply their own stamp to the garden.
Fixtures and Fittings
Items known as vendor’s fixtures are specifically excluded from the sale however certain items may be available by separate negotiation.
Services
Mains Water, Mains Electricity, Mains Gas, Gas Fired Central Heating (underfloor heating on the ground floor, radiators on the first floor), Mains Drainage.
Local Authority
Maidstone Borough Council 01622 602000
Floor Plan
Click on the link below to view and download the floor plan for Linscott.

