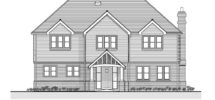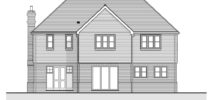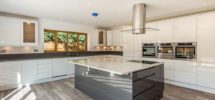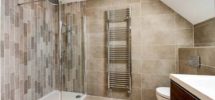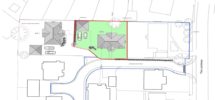Plot 2 – The Landway, Bearsted
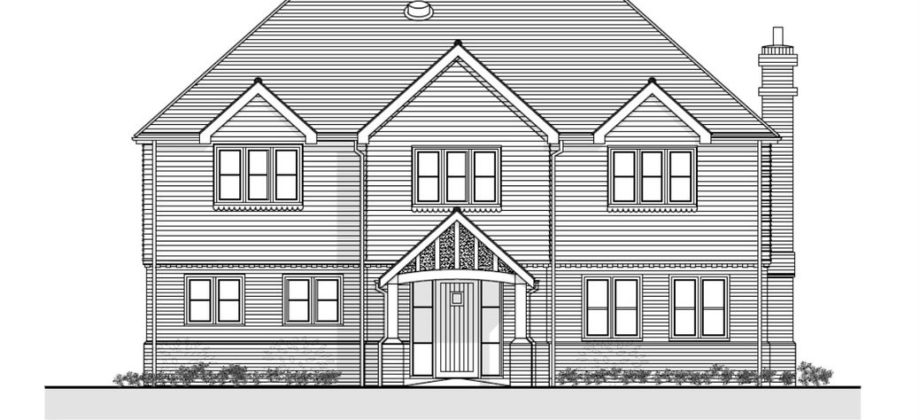
Features
- 2 ensuites
- 2 Reception Rooms
- 4 bedrooms
- Double Garage
- EPC Grace TBC
- Family bathroom
An stunning new build detached family home in the heart of picturesque Bearsted.
Overview
Tucked away from passing traffic in a modern cul de sac having been thoughtfully developed with the creation of this exclusive close with two new executive style homes. This new home will be finished to a very high standard that is synonymous of Heritage Designer Homes. The accommodation will comprise of a good sized study, spacious kitchen/breakfast room with fitted utility room, a cloakroom/WC off the entrance hall as well as a large lounge dining room overlooking the front and rear gardens and a separate reception allowing plenty of space for modern family living. To the first floor there will be five spacious bedrooms, master and guest bedroom both with en-suite and a family bathroom/WC. Gardens and off road parking will complete this fabulous new family home.
This home is situated in a splendid exclusive development of executive family homes in the prime location of The Landway in Bearsted. The village offers a range of amenities including The Green itself, popular schools, a variety of shops and local services. Rail and a variety of transport links are also near-by
Our View
A rare opportunity to purchase an imposing executive style family home providing versatility of use and comfortable living for the whole family, covered by CRL 10 year build warranty and situated in a highly sought after location. Found in the heart of a hugely desirable village and close to all amenities as well as popular schools is a real advantage too.

